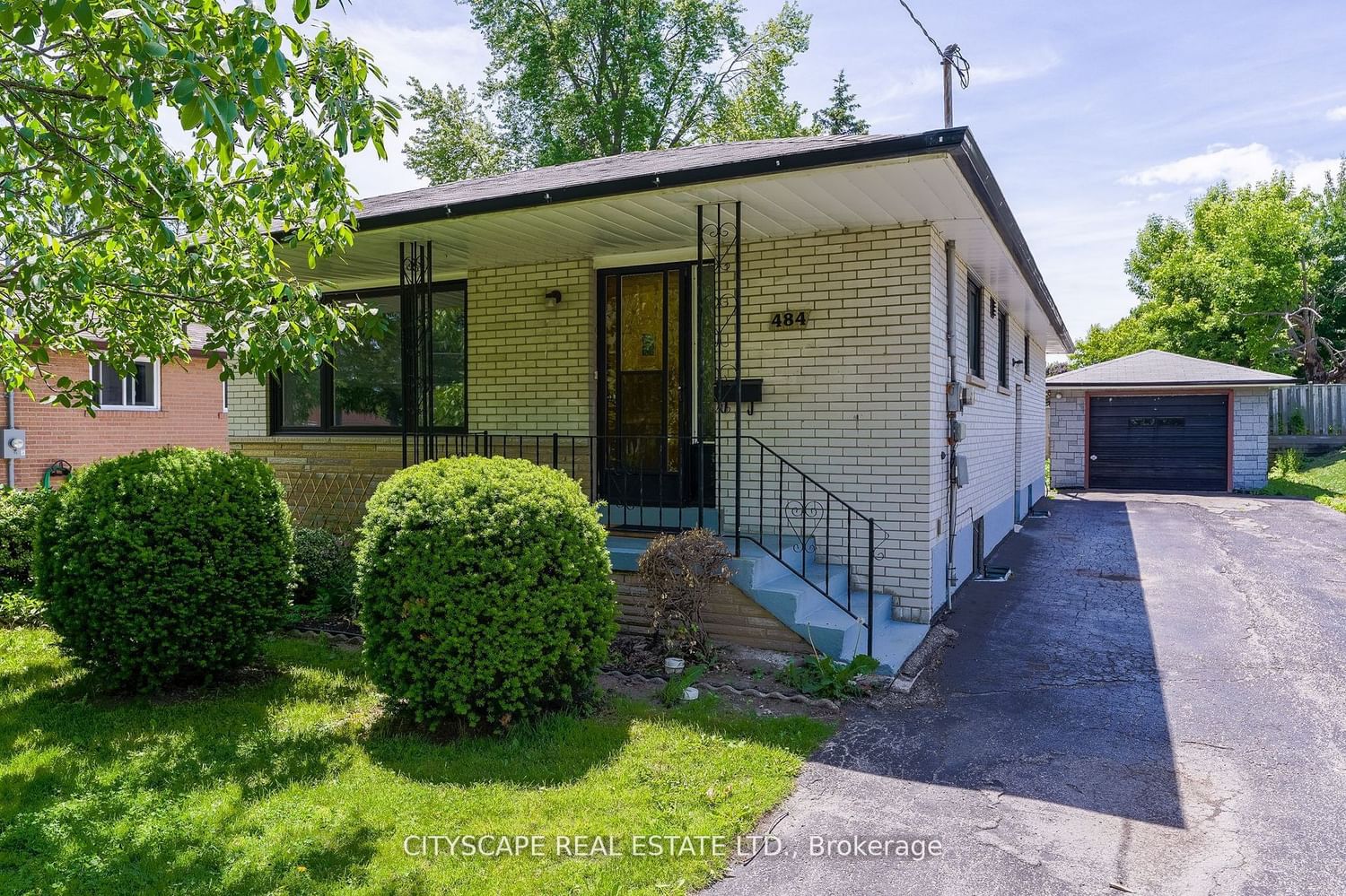$799,900
$***,***
3+2-Bed
2-Bath
Listed on 7/25/23
Listed by CITYSCAPE REAL ESTATE LTD.
Family-Size Custom Kitchen with island, Quartz Countertops and pot lights (2022), Located in the North End. Main floor features open floor plan with plenty of natural light, 4-Pc Main Washroom & 3 Generous-Size Bdrms W/Engineered Hdwd Flooring(2021). Separate Entrance to bsmt with 2 spacious bedrooms, kitchenette and bathroom with large glass shower. Private Rear Yard W/Fruit Trees & Patio Area on a 140' deep lot. Attached shed behind garage. All New Windows(2020) & Front Door (2022). Close To Public Transit, Schools, Parks, Walking Trails, Hospital And Shops.
2 Fridges, S/S Stove (2022), s/s Range Hood (2022), S/S Dishwasher (2022), white stove, washer and dryer (2020) and all Elfs. The Listing Agent Is The Owner On Title Of The Property Listed.
To view this property's sale price history please sign in or register
| List Date | List Price | Last Status | Sold Date | Sold Price | Days on Market |
|---|---|---|---|---|---|
| XXX | XXX | XXX | XXX | XXX | XXX |
E6691710
Detached, Bungalow
5+4
3+2
2
1
Detached
11
Central Air
Finished
N
N
N
Brick
Forced Air
N
$4,458.91 (2023)
140.00x45.50 (Feet)
